Header Images
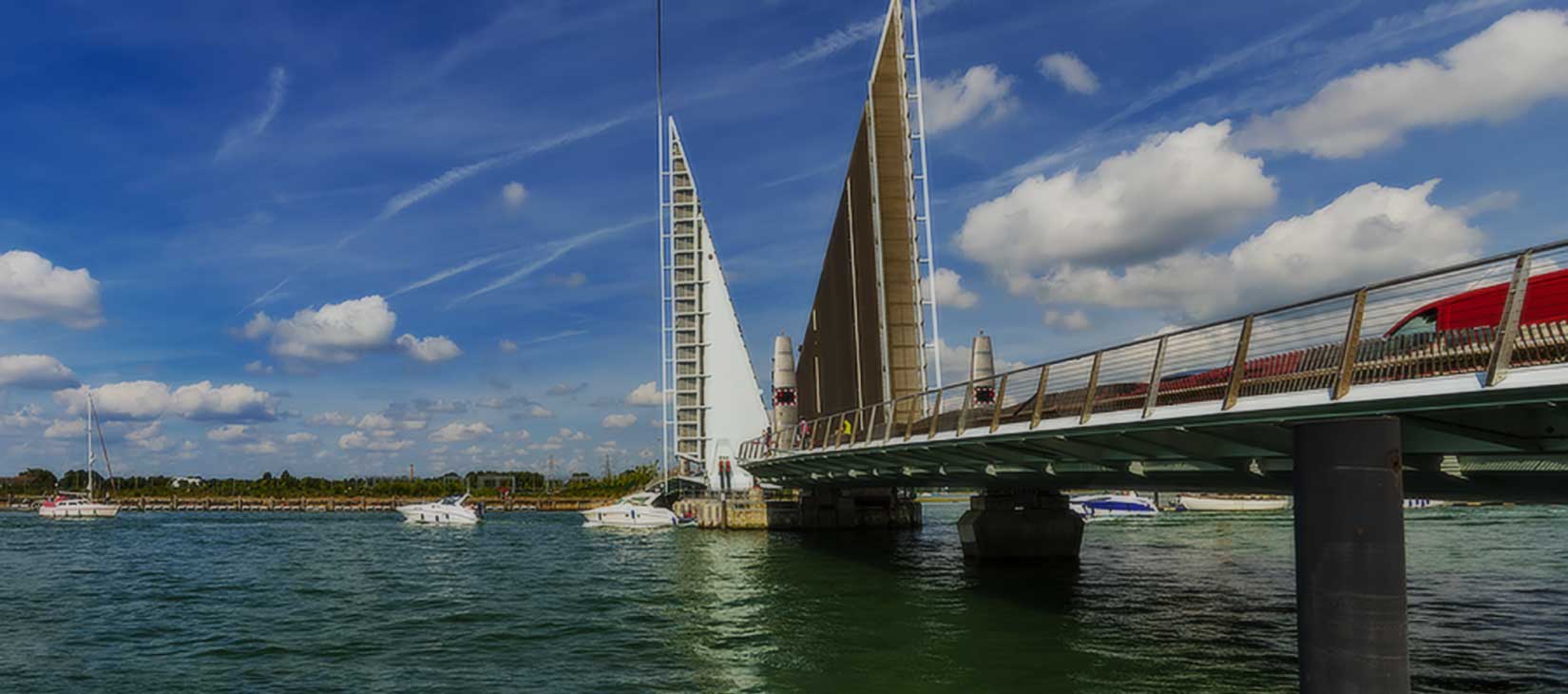
Herstone Close
Property Features
- CANFORD HEATH
- TWO BEDROOM TERRACED HOUSE
- FRONT AND REAR GARDEN
- CURRENTLY TENANTED
- NO FORWARD CHAIN
- FITTED KITCHEN
- IDEAL INVESTMENT
- UPVC DOUBLE GLAZED
- GAS CENTRAL HEATING
- IDEAL 1ST TIME BUYERS
Property Summary
Full Details
CANFORD HEATH £260,000 IDEAL INVESTMENT OR FIRST TIME BUY. TWO BEDROOM mid terraced HOUSE located in the popular CANFORD HEATH district of Poole. Great location for schools, shops and easy access to Poole and Bournemouth. The property is being offered with TWO BEDROOMS, lounge, FITTED KITCHEN BREAKFAST ROOM and BATHROOM with white suite. The GARDEN to the front of the property is open plan and mainly laid to lawn with pathway leading to the front door. Rear garden is laid to lawn with fencing to all sides. Further features include cavity wall and loft insulation, UPVC double glazing and gas central heating. This property is also offered with NO FORWARD CHAIN. For more information on this property please call the office and book your viewing.
LOUNGE - 3.63m X 4.37m - Door from the entrance lobby leading into this good size lounge. Light fitting, light switches, plug sockets and TV socket. Stairs to first floor and door to kitchen. Radiator.
KITCHEN AND BREAKFAST ROOM - 3.63m x 3.18m - From the lounge into the kitchen with white ceiling, emulsion painted walls to part tiled walls around the worktops. There is a range of modern fitted wall, base and drawer units with fitted handles. Laminate roll top worktops and fitted flooring. There is plumbing for washing machine and fridge freezer. Ceiling light fitting, plug sockets and light switch. Sink with drainer and mixer tap. There are two opening Upvc double glazed door leading to the rear garden. Radiator.
BEDROOM 1 - 3.66m x 3.40m - Door leading into the double bedroom with front facing aspect. White ceiling, emulsion painted walls and fitted carpet.
BEDROOM 2 - 3.40m x 2.06m - Door leading into this bedroom with rear facing aspect. White ceiling, emulsion painted walls and fitted carpet. Ceiling light fitting, light switch and plug sockets. Upvc double glazed window.
REAR GARDEN - The rear garden is laid to lawn with fencing to all sides.
FRONT GARDEN - The front garden is laid to lawn with path to the front door.

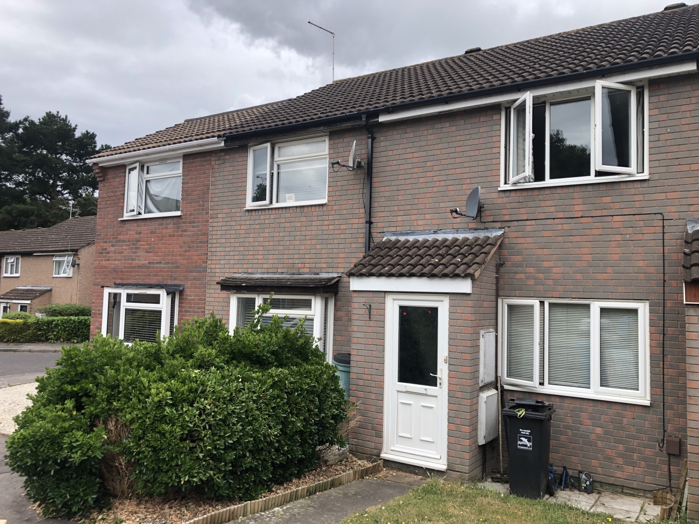
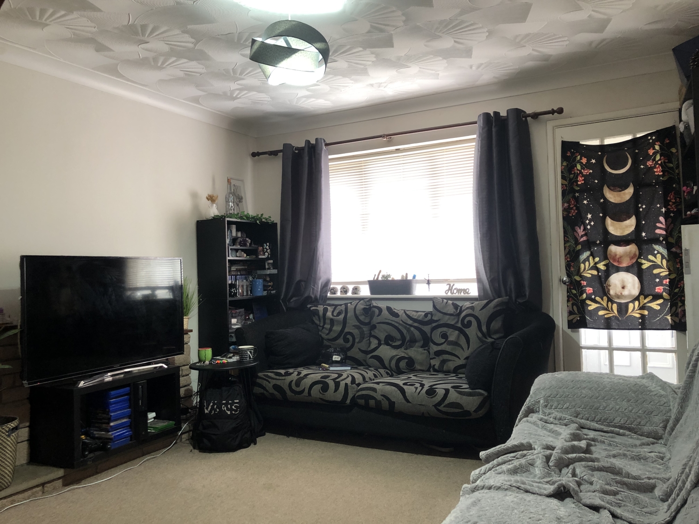
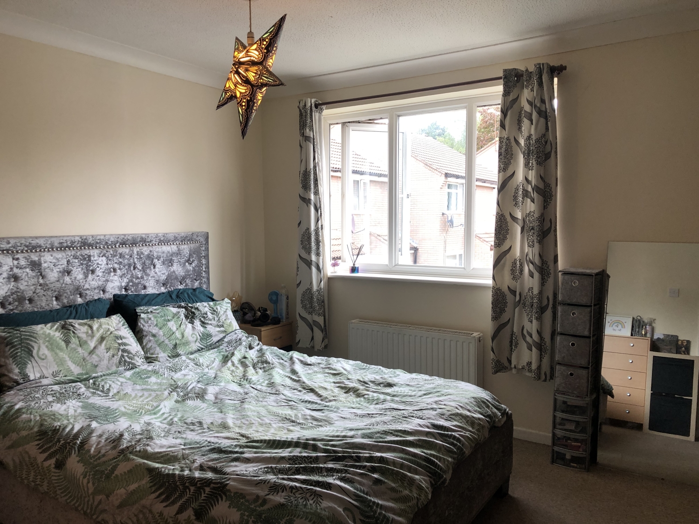
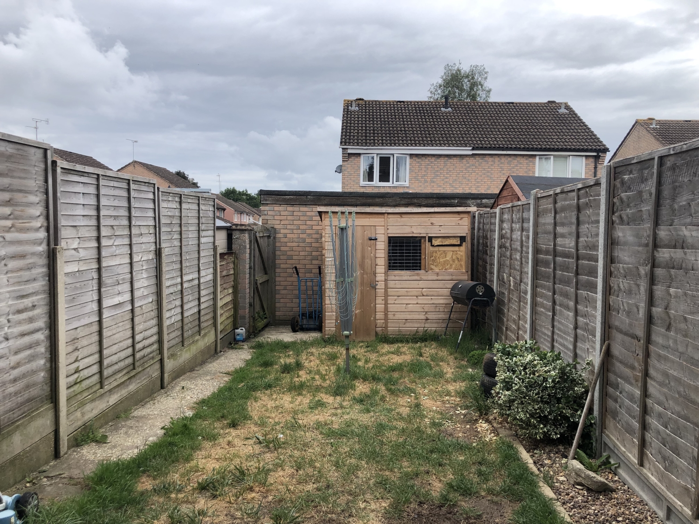
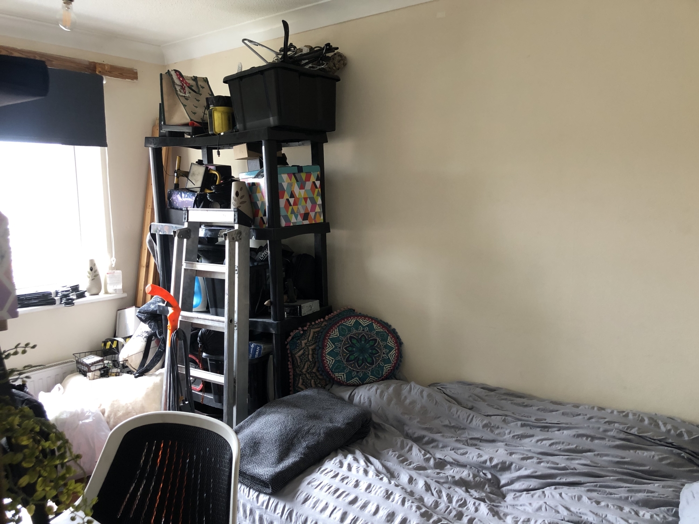
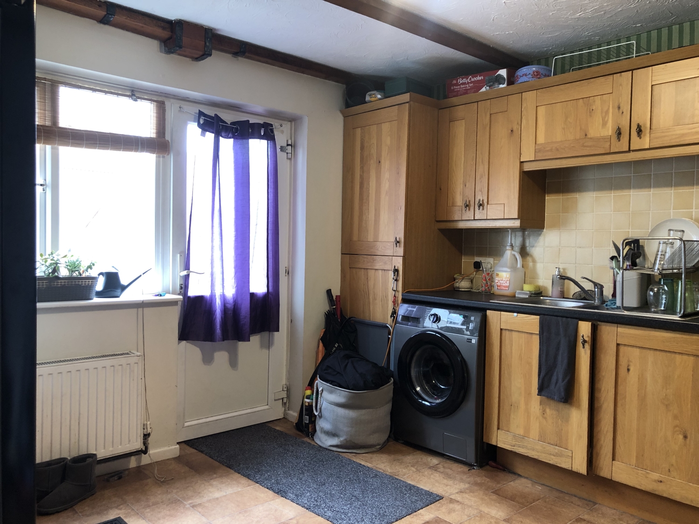
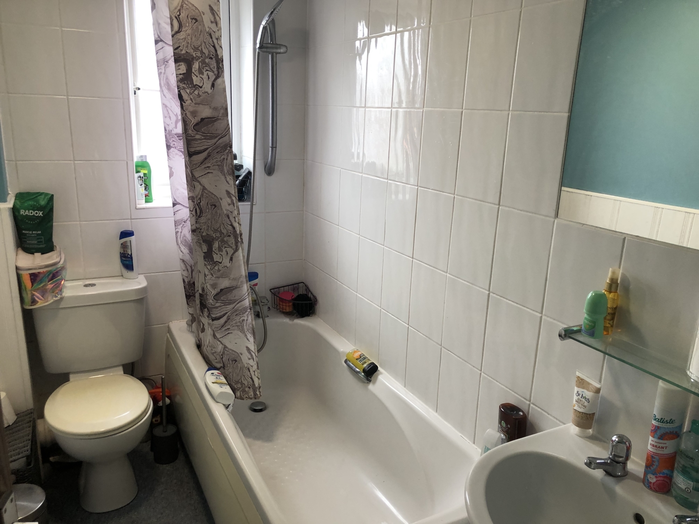
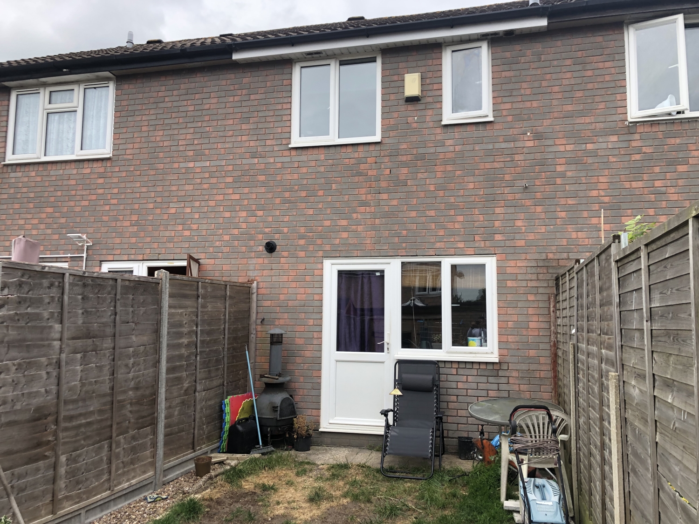
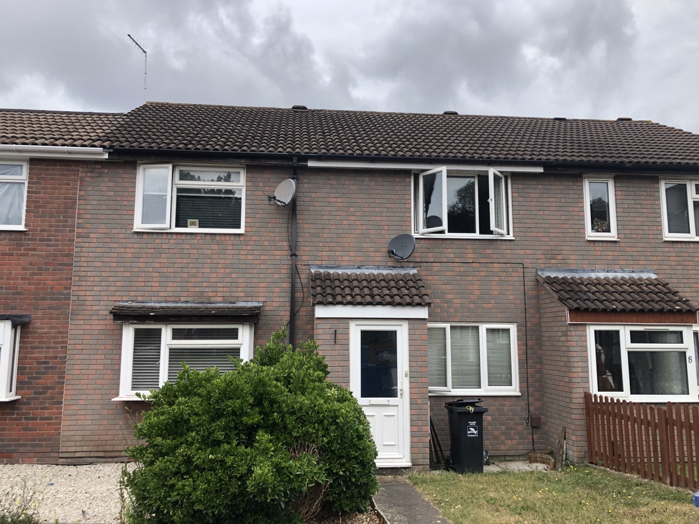
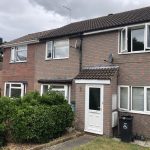
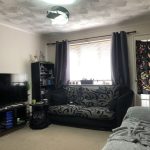
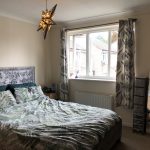
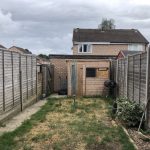
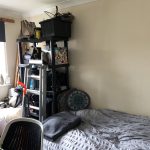
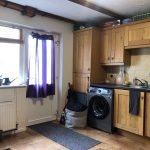
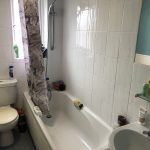
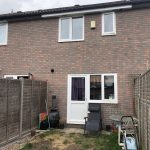
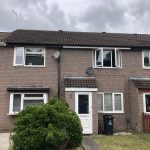
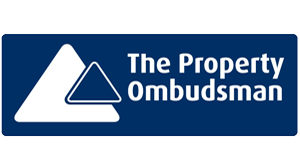




 Investment Properties
Investment Properties