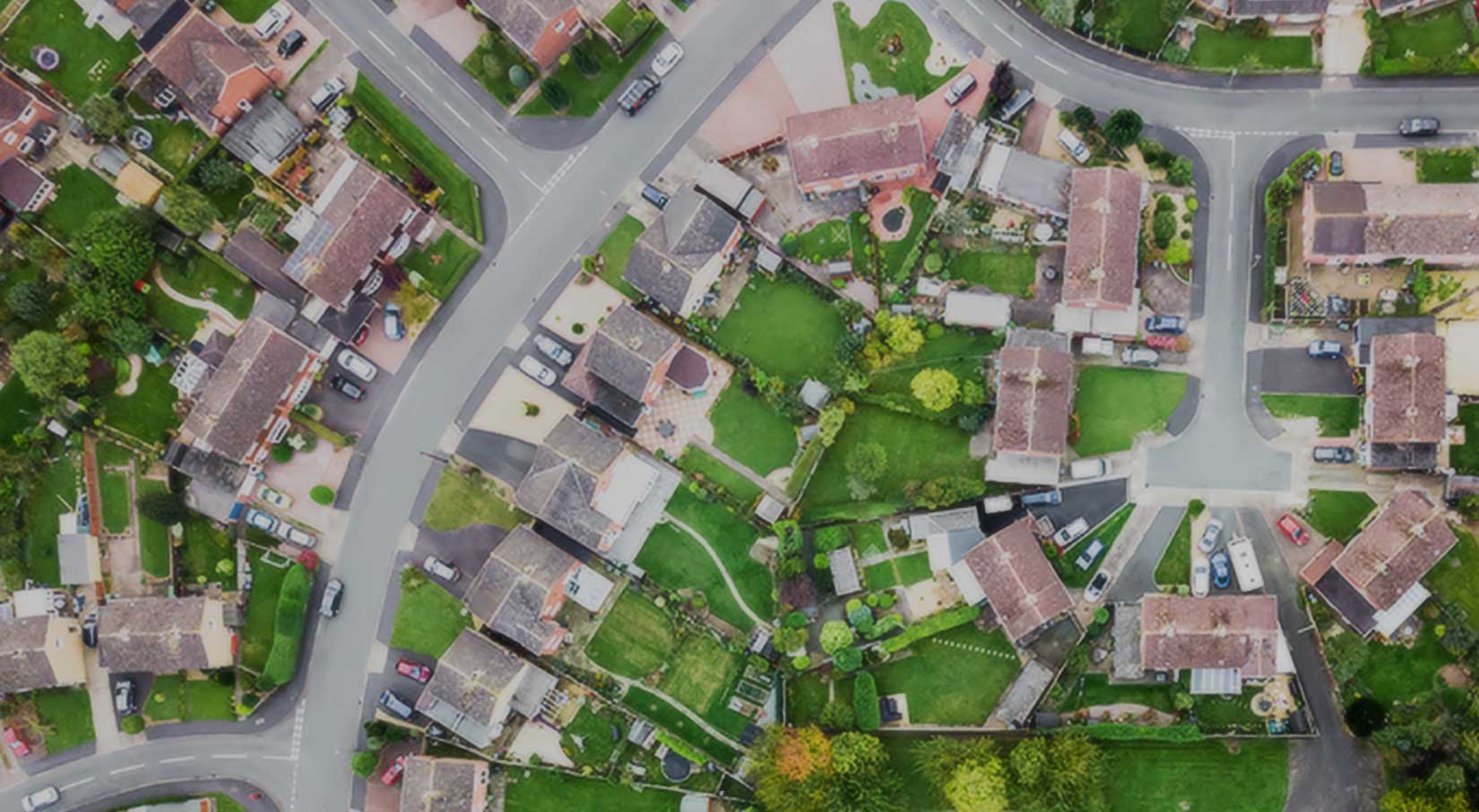Header Images

Panorama Road, Poole, BH13 7RA
Property Features
- Stunning Sandbanks Peninsula Location
- Sense Of Water Poole Harbour Views
- Planning Permission
- 8.57 Meter Width Conservatory
- Detached Double Garage To Rear
- Family Bathroom and Bed 2 Ensuite
- 3 Additional Double Bedrooms
- Principle Bedroom Suite
- Delightful Kitchen Breakfast Room
- 130 Meters to Poole Harbour & 345 Meters to Sandy Beaches
Property Summary
Welcome to Panorama House, a delightful, detached residence, traditionally built with modern interiors. The property extends to over 1967 sq ft of main home with low maintenance front aspect and an extended zoned decked area and lawned garden to the rear.
Full Details
*OFFERED WITH PLANNING PERMISSION* CHAIN-FREE *
Located on the world FAMOUS SANDBANKS Peninsula with an ABUNDANCE of FEATURES throughout, this DELIGHTFUL 4 DOUBLE bedroom DETACHED house comes with 2 RECEPTION rooms and double GARAGING. Access to the WATER at Poole Harbour is only 130 meters away and the GOLDEN SANDY beaches 345 meters.
Welcome to Panorama House, a delightful, detached residence, traditionally built with modern interiors. The property extends to over 1967 sq ft of main home with low maintenance front aspect and an extended zoned decked area and lawned garden to the rear.
Located on one of the most prestigious area's in Dorset, the Sandbanks Peninsula offers outstanding local amenities with an abundance of things to do in the surrounding area with some of the finest views of Poole Harbour and the award winning blue flag beaches nearby.
Set behind secure gates, the drive flows up to the property which gives access to external turning area with a drive leading to the rear and access to the double garage. Parking is in abundance with ample spaces for up to 8 vehicles.
The ground floor hosts an abundance of reception areas with a feature full property width conservatory with access out onto the zoned decking, making for impressive living space and maximising its location.
Delightfully fitted kitchen/breakfast room with integrated appliances, Double aspect sitting room with fire place. These rooms wrap around the central core of the home. Additional rooms for the ground floor include a guest W.C.
To the first floor, Bedroom 2 suite affords sense of water views of Poole Harbour, fitted wardrobes and an ensuite. The double bedrooms of 3 & 4 both afford fitted wardrobes and share the four-piece bath/ shower room.
The final floor gives full use to the principle bedroom suite which also affords sense of water views of Poole Harbour and a feature ensuite.
The property is presented in good order throughout. Each area flows seamlessly with some key architectural designs from the reception hall through to the spacious kitchen breakfast room and connecting conservatory that flows seamlessly out onto the zoned decking.












































 Investment Properties
Investment Properties